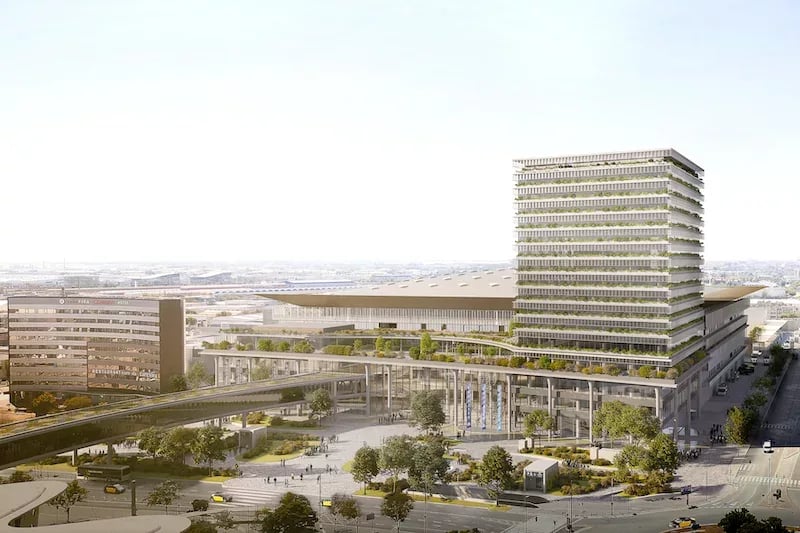News
A glimpse into the future: Fira de Barcelona Unveils Hall Zero

In just a few weeks the GSMA MWC Barcelona will once again fill the halls of Fira de Barcelona’s Gran Via venue, bringing together innovative companies from all over the world and attracting visitors from every corner of the planet. With a bright future on the horizon the question of whether there is room for growth arises. The answer arrived at the beginning of 2024 in the shape of the foundation stone of the new Hall Zero.
The new addition, located just across the street of the current site, is scheduled for completion by 2026 and aims at providing not only additional space but also a new scope to the already impressive venue. Jointly designed by Japanese starchitect Toyo Ito and Spanish firm b720 by Fermín Vázquez, the new structure will offer an additional 32,200 square meters of exhibition space and will become a statement of what future of events might look like.
Hall Zero pushes the boundaries of exhibition and events venues. With the Zero in its name hinting at its limitless capabilities, the new construction is set to enhance the overall experience for exhibitors, visitors, and organisers alike. It will comprise two stacked 16,100 m2 exhibition halls, with the top level boasting a massive column-less open space, with a maximum overhead height of 20 meters. Large enough to comfortably fit one of Barcelona’s Eixample blocks entirely. In addition, the new hall will also feature a convention centre and Executive meeting rooms and a 12-storey office tower. All together an extra 63,000 m2.
But the new building, although detached from the rest of the venue, will be fully connected to it. A raised footbridge will link the new premises seamlessly to the existing site, ensuring continuity with the walkway that connects all the halls at the Gran Via venue. This deliberate integration will enhance accessibility for attendees and optimize the overall flow.
Connectivity:
Connectivity will be one of the pillars of the new building. That is why the access points will be state of the art: WIFI 6E and WIFI7. These protocols are already installed or will be installed shortly in other halls of the venue and their advantages include new 6 GHz work bands, greater bandwidth, better network performance and the ability to manage multiple devices with lower latency, greater energy efficiency, less interference and better security and integration of IOT sensors.
In addition, the deployment of technology in Hall Zero includes a new Network Operation Centre that will serve as Gran Via's communications nerve centre.
Towards a Sustainable Future:
Beyond the physical expansion, Hall Zero is set to raise the bar in terms of functionality, technological integration, and sustainability. The entire construction process adheres to sustainability criteria, reflecting Fira de Barcelona's commitment to minimizing its environmental impact.
Once the building is completed, it will include several renewable energy sources. Hall Zero will have its very own solar power plant, installed on the rooftop of the exhibition hall capable of generating 2,185 kWh/year. The building will also include a geothermal energy system that will be used both for air conditioning and to provide hot water for the venue’s services. To round off the commitment to sustainability the office tower will be crowned with 19 wind turbines that will add extra energy input to the new hall.
Water management has also been one of the main focuses of the design of Hall Zero. A rainwater recovery system will drive water from the building’s roof and facade to a treatment centre that, after filtration and chlorination, will be treated as grey water and feed the buildings flushing system.